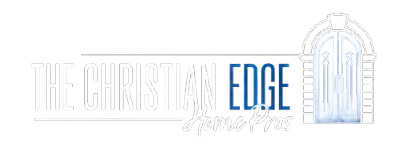8335 E MONTECITO AvenueScottsdale, AZ 85251




Mortgage Calculator
Monthly Payment (Est.)
$3,308Experience refined living in the heart of Old Town Scottsdale, just minutes from Fashion Square, Giants Stadium, and the lively Arts District. This beautifully remodeled residence captures the essence of modern Scottsdale living—sophisticated, versatile, and effortlessly inviting. Step into spacious living and great rooms filled with natural light, where sleek lines and warm tones create a true sense of home. The chef's kitchen is a showpiece, featuring quartz countertops, custom cabinetry, high-end stainless-steel appliances, and a built-in wine fridge, a dream setup for cooking enthusiasts and entertainers alike. The private guest suite sets this property apart, offering its own full kitchen, expansive living area, bedroom, and bathroom—ideal for extended family, guests, or generating a additional income. The primary suite is a tranquil escape with a custom walk-in closet designed for the most discerning wardrobe, and a spa-inspired bathroom that combines comfort with class. Every detail of this home speaks to quality, sophistication, and function, creating a space that feels both elevated and livable. With a prime Scottsdale location near fine dining, shopping, and golf, this home delivers the ultimate in modern desert living.
| 8 hours ago | Listing updated with changes from the MLS® | |
| 11 hours ago | Listing first seen on site |

All information should be verified by the recipient and none is guaranteed as accurate by ARMLS. Copyright 2025 Arizona Regional Multiple Listing Service, Inc. All rights reserved.
Last checked: 2025-10-22 07:17 AM UTC

Did you know? You can invite friends and family to your search. They can join your search, rate and discuss listings with you.