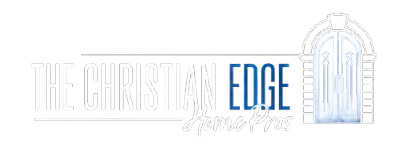18229 W CEDARWOOD LaneGoodyear, AZ 85338




Mortgage Calculator
Monthly Payment (Est.)
$2,232Welcome Home! Impeccable View Home in the desirable adult community of CantaMia! Inside you will find open bright living spaces with upgrades galore that include tile flooring, built in wine bar, entertainers kitchen complete W/ upgraded cabinetry, White Quartz countertops, tile backsplash, stainless steel appliances,and an island with a breakfast bar perfect for entertaining. The primary suite overlooks amazing yard and hosts a bathroom with double sinks and a walk-in closet. Step Outside to private oversized yard with no one behind, views galore - Relax with raised patio area, Entertain at this oversized built-in BBQ, island! Perfect for indoor outdoor living! Enjoy resort style living with access to lakes, fitness centers, community pools and a vibrant calendar of social events! Upgrade list for 18229 W. Cedarwood Goodyear View Lot Pergola with Oversized built in BBQ island Raised Paver patio with firepit Paver and Synthetic grass yard Upgraded Cabinetry throughout Upgraded Ceiling Fans throughout Upgraded Wood look tile flooring throughout Newer Carpet Upgraded window treatments and drapes Quartz island and counter tops Custom Tile backsplash Stainless appliances Pendant lighting Additional shelving installed in each closet Dual sink vanity in Ensuite w/ quartz counters Large walk in shower Laundry room has sink and built in cabinets RO water system Built in wine bar with matching cabinets, subway tile and built in frige Consistent flooring, paint, counters throughout Front paver courtyard Iron Security Door Surround sound system Upgraded mirrors and lighting fixtures in bathrooms Cabinets in Garage Storage shed
| 7 hours ago | Listing updated with changes from the MLS® | |
| 4 days ago | Listing first seen on site |

All information should be verified by the recipient and none is guaranteed as accurate by ARMLS. Copyright 2025 Arizona Regional Multiple Listing Service, Inc. All rights reserved.
Last checked: 2025-10-22 07:22 AM UTC

Did you know? You can invite friends and family to your search. They can join your search, rate and discuss listings with you.