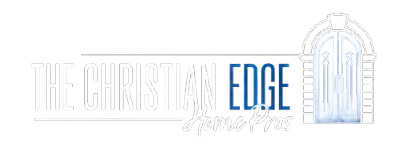16934 W THURMAN DriveGoodyear, AZ 85338



Mortgage Calculator
Monthly Payment (Est.)
$2,302What's Special: 3 Full Baths | Golf Course Community | South Facing Lot. New Construction - February Completion! Built by America's Most Trusted Homebuilder. Welcome to the Sandstone at 16934 W Thurman Drive in Lucero Discovery! This charming home offers a warm layout designed for comfort and connection. Enjoy a front porch, spacious foyer, open dining area, gourmet kitchen with island, and bright great room flowing into outdoor living. One wing has a bedroom, bath, flex space, and laundry; the other has two bedrooms, bath, and garage. The primary suite is a peaceful retreat. Additional Highlights include: gourmet kitchen, 8 ft interior doors, flex room, 36'' cabinets, pots and pans drawer, recycle center in kitchen and raised vanities at second bath. MLS# 6934479
| 5 days ago | Listing updated with changes from the MLS® | |
| 5 days ago | Listing first seen on site |

All information should be verified by the recipient and none is guaranteed as accurate by ARMLS. Copyright 2025 Arizona Regional Multiple Listing Service, Inc. All rights reserved.
Last checked: 2025-10-22 07:22 AM UTC

Did you know? You can invite friends and family to your search. They can join your search, rate and discuss listings with you.