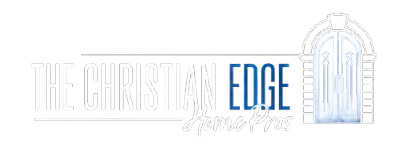17844 W SAPIUM WayGoodyear, AZ 85338




Mortgage Calculator
Monthly Payment (Est.)
$2,213Immaculate 3-bed, 3-bath plus office/den in the award-winning Estrella Mountain Ranch master-planned community. This open-concept home features tall ceilings, wood-look tile, and a gourmet kitchen with quartz countertops, subway backsplash, upgraded cabinetry, large island, stainless steel appliances, and walk-in pantry. Whole house water softener with reverse osmosis connects to refrigerator. The split primary suite offers dual sinks, walk-in closet, and added insulation for comfort and soundproofing. Secondary bedrooms share a Jack & Jill bath. Smart Home system controls garage, locks, lights, thermostat, and security compatible with Alexa, Google, and Apple. EV 240-volt outlet, CAT6 wiring. Washer, dryer, and curtains may convey with an acceptable offer. Enjoy two resident clubs with pools, marina, golf, fitness, trails & dining.
| 14 hours ago | Listing updated with changes from the MLS® | |
| a week ago | Status changed to Active | |
| 2 weeks ago | Listing first seen on site |

All information should be verified by the recipient and none is guaranteed as accurate by ARMLS. Copyright 2025 Arizona Regional Multiple Listing Service, Inc. All rights reserved.
Last checked: 2025-10-22 07:17 AM UTC

Did you know? You can invite friends and family to your search. They can join your search, rate and discuss listings with you.