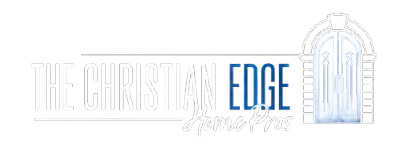4510 N 183RD AvenueGoodyear, AZ 85395




Mortgage Calculator
Monthly Payment (Est.)
$4,106The word 'WOW' does not come close to describing this gorgeous luxury home of 5 BRs, 3.5 BAs with fireplace, 26-foot cathedral ceilings, California Shutters throughout + professional window treatments, open floorplan w/ natural lighting accenting the magnificence of this architectural design, w/ huge loft + 4 bedrooms upstairs & Primary Bedroom downstairs, wonderful kitchen area with SS appliances, large double granite islands + breakfast area overlooking the backyard. Relax or entertain in your backyard oasis w/ refreshing swimming pool including waterfall & light features, complimented by extended covered patio w/ Travertine flooring & pool decking, gazebo, built in BBQ plus 20K in luxurious new turf. Backyard overlooks walking/bike paths as well stunning mountain views. This beautiful dream home is located in the prestigious Sedella gated community giving you privacy and security in one of the quietest and sought after neighborhoods in Goodyear. Upgraded driveway with pavers not only adds curb appeal but welcomes you into your freshly painted 3-car garage with new epoxy floor, auto charging station, and water softener system. Partial interior freshly painted. 14ft heavy-duty and balanced RV gate. Home comes with a leased solar system which greatly reduces your electric bills. Landscaping, AC and pool have been professionally maintained. Easy access to the 303 and just minutes away from great hiking, golfing, shopping and restaurants. Schools, parks and playgrounds are within walking distance.
| 2 weeks ago | Listing updated with changes from the MLS® | |
| 2 weeks ago | Listing first seen on site |

All information should be verified by the recipient and none is guaranteed as accurate by ARMLS. Copyright 2025 Arizona Regional Multiple Listing Service, Inc. All rights reserved.
Last checked: 2025-10-22 07:29 AM UTC

Did you know? You can invite friends and family to your search. They can join your search, rate and discuss listings with you.