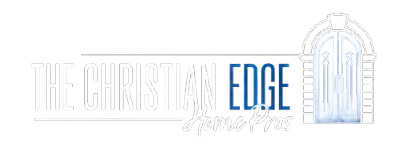18245 W THISTLE LANDING DriveGoodyear, AZ 85338




Mortgage Calculator
Monthly Payment (Est.)
$3,057Welcome to this stunning energy-efficient 4-bedroom, 2.5-bath home that perfectly blends style, comfort, and functionality in the highly desirable Serenity neighborhood of Estrella! From the moment you arrive, the curb appeal captivates with stacked stone accents, a spacious paver patio, a private gated courtyard and amazing mountain views to the East. This energy-efficient home also features PREPAID SOLAR - no monthly payment to assume! Average electric bills are only around $192/month for 3,151 sq. ft. of living space. The 3-car tandem garage includes a mini-split AC unit, perfect for a workshop or climate-controlled storage. With tile and luxury vinyl plank flooring throughout, this home is stylish, durable, and easy to maintain - no carpet anywhere! Step inside through a unique round entryway and be greeted by an open-concept design that radiates warmth and sophistication. The bright and spacious kitchen is every home chef's dream, featuring upgraded stainless steel appliances, granite countertops, a gas range, and a massive walk-in pantry. The adjoining great room with a cozy gas fireplace and sun-filled dining area creates the perfect flow for entertaining family and friends. This thoughtfully designed split floorplan offers versatile living options with a den and flex space, ideal for a home office, gym, or creative studio. The primary suite is a peaceful retreat with abundant natural light, a large ensuite bath with dual sinks, soaking tub, and separate shower, plus a walk-in closet complete with built-ins and a seating nook. Two of the secondary bedrooms include walk-in closets, while the third adds a touch of charm with its custom barn door. Enjoy Arizona living at its finest in your backyard oasis. Take in the panoramic mountain views from the large covered patio or the extended travertine area. Entertain guests around the gas firepit, relax to the sound of the soothing rock waterfall, and stay comfortable year-round with the misting system and solar shades. The low-maintenance landscaping and outdoor storage closet make it both beautiful and functional. Located in the master-planned community of Estrella, residents enjoy an unparalleled resort-style lifestyle. Explore miles of walking and biking trails, two beautiful lakes with kayaking and paddleboarding, community pools and fitness centers, a Nicklaus Design golf course, tennis and pickleball courts, and local dining options with stunning mountain and water views. Estrella offers the perfect balance of tranquility and activity - a true desert retreat with every modern convenience. Experience the beauty, energy savings, and lifestyle of Estrella living -your dream home awaits! Home is eligible for a VA loan assumption at 2.99% interest if the buyer is a qualified veteran.
| 2 weeks ago | Listing updated with changes from the MLS® | |
| 2 weeks ago | Listing first seen on site |

All information should be verified by the recipient and none is guaranteed as accurate by ARMLS. Copyright 2025 Arizona Regional Multiple Listing Service, Inc. All rights reserved.
Last checked: 2025-10-22 07:17 AM UTC

Did you know? You can invite friends and family to your search. They can join your search, rate and discuss listings with you.