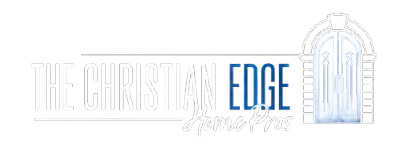Looking to check those boxes on your home search? Move-in ready, newly painted inside and out, vaulted ceilings with open plan living with the family, living, dining, nook and kitchen rooms all together, 4 bedrooms, fridge, washer, dryer, gas stove, cul de sac location, large 2 car garage, private pool (new equipment), low-maintenance yard, large community parks...this home is calling for you in Sarival Village close to the 303 for access to the entire valley & Canyon Trails Towne Center is ~1 1/2 miles away for your daily lifestyle shopping, dining, and entertainment destinations. Job opportunities! Multiple major warehouse/industrial developments - large scale logistics/data center parks, and major retail factilities expansion in Buckeye's State 85 corridor. Be part of the boom!
Listing Snapshot
Inside Area (SqFt)
1,670 sqft
HOA/Condo/Coop Fees
$72 monthly
Recent Activity
| 2 weeks ago | | Listing updated with changes from the MLS® |
| 2 weeks ago | | Listing first seen on site |
General Features
Cross Street
Sarival and Watkins
Disclosures
Agency Discl ReqSeller Discl Avail
Parking
Garage Door Opener
Property Sub Type
Single Family Residence
Utilities
Cable Available
Interior Features
Appliances
Gas CooktopMicrowaveDishwasherDryerWasher
Cooling
Central AirCeiling Fan(s)
Electric
220 Volts in Kitchen
Flooring
CarpetLaminateTile
Interior
Double VanityEat-in KitchenVaulted Ceiling(s)Kitchen Island
Window Features
Solar ScreensDouble Pane Windows
Bedroom
Dimensions - 10.00 x 10.00
Bedroom 2
Dimensions - 10.00 x 10.00
Bedroom 3
Dimensions - 10.00 x 10.00
Breakfast Room
Dimensions - 8.00 x 8.00
Dining Room
Dimensions - 7.00 x 10.00
Family Room
Dimensions - 13.00 x 16.00
Kitchen
Dimensions - 13.00 x 8.50
Living Room
Dimensions - 12.00 x 10.00
Master Bedroom
Dimensions - 12.60 x 13.00
Exterior Features
Construction Details
StuccoFrame
Lot Features
Sprinklers In RearSprinklers In FrontDesert FrontCul-De-Sac
Windows/Doors
Solar ScreensDouble Pane Windows
Community Features
Community Features
PlaygroundSidewalks
Financing Terms Available
CashConventionalFHAVA Loan
HOA Fee Frequency
Quarterly
School District
Agua Fria Union High School District
Schools
School DistrictAgua Fria Union High School District
Elementary SchoolDesert Star
High SchoolDesert Edge High School
Listing courtesy of Russ Lyon Sotheby's International Realty.

All information should be verified by the recipient and none is guaranteed as accurate by ARMLS. Copyright 2025 Arizona Regional Multiple Listing Service, Inc. All rights reserved.
Last checked: 2025-10-22 07:22 AM UTC
Source: Walkscore






Did you know? You can invite friends and family to your search. They can join your search, rate and discuss listings with you.