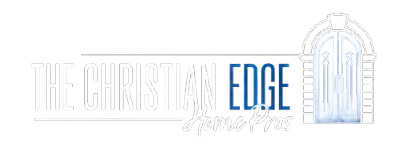2008 N El Dorado CourtChandler, AZ 85224




Mortgage Calculator
Monthly Payment (Est.)
$3,737Welcome to this one-of-a-kind stunner! Featuring 4-bedrooms and 4-bathrooms in the heart of Chandler located on a cul-de-sac with NO HOA! This beautiful home has been expanded to 3126 Sq Ft and is packed with special features throughout. This home feels spacious from the moment you walk in and offers an open floor plan with oversized family room, large formal dining area, updated kitchen with warm tones and rich granite countertops. The breakfast bar is the center or the kitchens charm; granite backsplash offers a rich contrast to the warm cabinets. Light and bright with recessed lighting throughout, stainless steel appliances and large built-in extended cabinets for plenty of storage with convenient pull-out drawers. Generous size laundry room off the kitchen with sink, storage cabinets and additional service door. This home offers 2 Master suites one of which is split and could be used as a separate guest or mother-in-law space with its own private entrance and bathroom with tiled walk-in shower. The primary master bedroom won't disappoint with approx. 750 sq ft of space! A sliding door offers quick access to pool area, extra-large custom walk-in closet with built in drawers, beautiful master ensuite with private toilet room, HIS and HER vanities, elegant soaking tub and private tiled custom walk-in shower. Main guest bedroom has its own private full bathroom and large walk-in closet. This home offers 2 separate garages, the front garage offers room for 4 cars with an extended garage and an additional separate garage for additional parking, workshop or storage for toys or hobbies all secured behind a private custom gate entrance. Guest Casita/children's playhouse with AC could be additional office space separate from the home. The large private backyard offers a playset with grassy play area for children or pet space, mature landscaping and is an entertainers delight with large patio, oversized custom pool with water feature and bathhouse next to pool with outdoor shower. A perfect home for the car enthusiast or family who needs extra space for toys or hobbies with over a 15,000 sq ft lot and RV gate in rear of home with lots of space/parking within the secure gated area Located within mins of the 101, Starbucks, Chandler Fashion Square, AJ's Fine Foods, Lee Lee International Supermarket, Walmart, Costco and many shopping options and eateries. This home is a must see to appreciate and shows pride of ownership all with NO HOA! This home has been priced below recent appraised value. Must be seen to appreciate! This is a one-of-a-kind property in the area and won't last long!
| 2 days ago | Listing updated with changes from the MLS® | |
| 3 days ago | Listing first seen on site |

All information should be verified by the recipient and none is guaranteed as accurate by ARMLS. Copyright 2025 Arizona Regional Multiple Listing Service, Inc. All rights reserved.
Last checked: 2025-09-03 07:47 AM UTC

Did you know? You can invite friends and family to your search. They can join your search, rate and discuss listings with you.