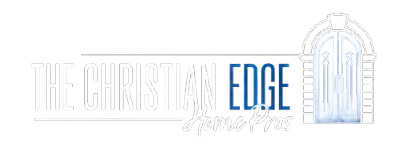Save
Ask
Tour
Hide
$530,000
3 Days On Site
4934 W Buffalo StreetChandler, AZ 85226
For Sale|Single Family Residence|Active
3
Beds
2
Total Baths
1,647
SqFt
$322
/SqFt
1994
Built
Subdivision:
DAVE BROWN TWELVE OAKS
County:
Maricopa
Call Now: (602) 767-6266
Is this the listing for you? We can help make it yours.
(602) 767-6266



Save
Ask
Tour
Hide
Mortgage Calculator
Monthly Payment (Est.)
$2,418Calculator powered by Showcase IDX, a Constellation1 Company. Copyright ©2025 Information is deemed reliable but not guaranteed.
Stunning home in a prime location with NO HOA and a sparkling pool—perfect for entertaining! Enjoy the beautifully remodeled kitchen featuring quartz countertops, new cabinets, and modern appliances. Vaulted ceilings shine with plantation shutters and natural light. Luxury vinyl plank and tile flooring throughout. Relax knowing you have a brand-new roof with a lifetime warranty and a new water heater. This move-in ready gem won't last!
Save
Ask
Tour
Hide
Listing Snapshot
Price
$530,000
Days On Site
3 Days
Bedrooms
3
Inside Area (SqFt)
1,647 sqft
Total Baths
2
Full Baths
N/A
Partial Baths
N/A
Lot Size
0.14 Acres
Year Built
1994
MLS® Number
6913106
Status
Active
Property Tax
$1,881
HOA/Condo/Coop Fees
N/A
Sq Ft Source
Assessor
Friends & Family
Recent Activity
| 16 hours ago | Listing updated with changes from the MLS® | |
| 3 days ago | Listing first seen on site |
General Features
Acres
0.14
Cross Street
W Chandler Blvd & Rural Rd
Disclosures
Agency Discl ReqSeller Discl Avail
Garage
Yes
Garage Spaces
2
Number Of Stories
1
Parking
Garage Door OpenerDirect Access
Parking Spaces
2
Property Sub Type
Single Family Residence
Sewer
Public Sewer
Utilities
Cable Available
Water Source
Public
Interior Features
Appliances
MicrowaveDishwasherElectric RangeElectric Oven
Cooling
Central AirCeiling Fan(s)
Fireplace Features
None
Flooring
Vinyl
Heating
Electric
Interior
High Speed InternetDouble VanityBreakfast BarVaulted Ceiling(s)Kitchen IslandPantry
Window Features
Solar ScreensDouble Pane Windows
Save
Ask
Tour
Hide
Exterior Features
Construction Details
StuccoBlockFrame
Fencing
Block
Pool Features
Fenced
Private Pool
Yes
Roof
Tile
Spa Features
None
Windows/Doors
Solar ScreensDouble Pane Windows
Community Features
Community Features
PlaygroundSidewalks
Financing Terms Available
CashConventionalFHAVA Loan
School District
Tempe Union High School District
Township
1S
Schools
School District
Tempe Union High School District
Elementary School
Kyrene de la Paloma School
Middle School
Kyrene del Pueblo Middle School
High School
Corona Del Sol High School
Listing courtesy of RE/MAX Solutions.

All information should be verified by the recipient and none is guaranteed as accurate by ARMLS. Copyright 2025 Arizona Regional Multiple Listing Service, Inc. All rights reserved.
Last checked: 2025-09-03 07:47 AM UTC

All information should be verified by the recipient and none is guaranteed as accurate by ARMLS. Copyright 2025 Arizona Regional Multiple Listing Service, Inc. All rights reserved.
Last checked: 2025-09-03 07:47 AM UTC
Neighborhood & Commute
Source: Walkscore
Save
Ask
Tour
Hide

Did you know? You can invite friends and family to your search. They can join your search, rate and discuss listings with you.