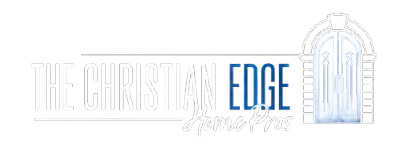3539 W Orange DrivePhoenix, AZ 85019




Mortgage Calculator
Monthly Payment (Est.)
$2,350Spacious Phoenix Home: Ready for Your Big Family & Instant Rent Cash Flow!, Finally, the home your big family has been dreaming of! This expansive 6-bedroom, 4-bathroom property, thoughtfully designed with 2 extra bedrooms to use as Studio & Apartment, offers abundant space for everyone to thrive. Beyond its generous living areas, this property is a savvy investor's dream, offering instant cash flow and zero hassle. It's already configured for renting 3 doors in a long term or for Co-Living (Pad Split), Also use can be changed to Community Home, ensuring immediate income potential. Whether you're aiming for virtually mortgage-free living by house hacking or seeking to expand your high-performing asset portfolio, this is a truly golden opportunity in Phoenix you won't want to miss.
| 13 hours ago | Listing updated with changes from the MLS® | |
| 3 days ago | Listing first seen on site |

All information should be verified by the recipient and none is guaranteed as accurate by ARMLS. Copyright 2025 Arizona Regional Multiple Listing Service, Inc. All rights reserved.
Last checked: 2025-09-03 07:47 AM UTC

Did you know? You can invite friends and family to your search. They can join your search, rate and discuss listings with you.