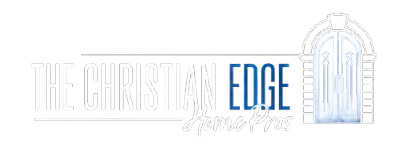Save
Ask
Tour
Hide
$419,000
3 Days On Site
7504 W JENAN DrivePeoria, AZ 85345
For Sale|Single Family Residence|Active
3
Beds
2
Total Baths
1,833
SqFt
$229
/SqFt
1995
Built
Subdivision:
VISTAS AVENIDA 2
County:
Maricopa
Call Now: (602) 767-6266
Is this the listing for you? We can help make it yours.
(602) 767-6266



Save
Ask
Tour
Hide
Mortgage Calculator
Monthly Payment (Est.)
$1,912Calculator powered by Showcase IDX, a Constellation1 Company. Copyright ©2025 Information is deemed reliable but not guaranteed.
Welcome to your next home! This spacious and well-maintained 3 bedroom, 2 bathroom house with RV gate offers everything a family needs & more. Featuring a beautiful open floor plan, this home is both inviting and functional, perfect for everyday living and entertaining. In addition to the three comfortable bedrooms, you'll find two versatile bonus rooms ideal for a home office, playroom, gym or hobby space... the possibilities are endless. The home boasts clean interiors, modern touches, and easy to care for landscaping, making it low maintenance. Whether you're relaxing with loved ones or hosting gatherings, this home provides the perfect backdrop. Must see it today!
Save
Ask
Tour
Hide
Listing Snapshot
Price
$419,000
Days On Site
3 Days
Bedrooms
3
Inside Area (SqFt)
1,833 sqft
Total Baths
2
Full Baths
N/A
Partial Baths
N/A
Lot Size
0.15 Acres
Year Built
1995
MLS® Number
6913104
Status
Active
Property Tax
$1,148
HOA/Condo/Coop Fees
N/A
Sq Ft Source
Assessor
Friends & Family
Recent Activity
| 3 days ago | Listing updated with changes from the MLS® | |
| 3 days ago | Listing first seen on site |
General Features
Acres
0.15
Cross Street
75th Ave & Cactus Rd
Disclosures
Agency Discl ReqSeller Discl Avail
Garage
Yes
Garage Spaces
2
Number Of Stories
1
Parking
RV Access/ParkingGarage Door Opener
Parking Spaces
2
Property Sub Type
Single Family Residence
Sewer
Public Sewer
Style
Ranch
Utilities
Cable Available
Water Source
Public
Interior Features
Appliances
DishwasherDryerWasher
Cooling
Central AirCeiling Fan(s)
Fireplace
Yes
Fireplace Features
Family Room
Fireplaces
1
Flooring
Vinyl
Heating
Electric
Interior
High Speed InternetDouble VanityVaulted Ceiling(s)Kitchen IslandPantry
Bonus Room
Level - First
Save
Ask
Tour
Hide
Exterior Features
Construction Details
StuccoFrame
Fencing
BlockWood
Roof
Composition
Spa Features
None
Community Features
Financing Terms Available
CashConventional1031 ExchangeFHAVA Loan
School District
Peoria Unified School District
Township
3N
Schools
School District
Peoria Unified School District
Elementary School
Peoria Elementary School
Middle School
Zuni Hills Elementary School
High School
Peoria High School
Listing courtesy of Candour Estate & Property Management.

All information should be verified by the recipient and none is guaranteed as accurate by ARMLS. Copyright 2025 Arizona Regional Multiple Listing Service, Inc. All rights reserved.
Last checked: 2025-09-03 07:47 AM UTC

All information should be verified by the recipient and none is guaranteed as accurate by ARMLS. Copyright 2025 Arizona Regional Multiple Listing Service, Inc. All rights reserved.
Last checked: 2025-09-03 07:47 AM UTC
Neighborhood & Commute
Source: Walkscore
Save
Ask
Tour
Hide

Did you know? You can invite friends and family to your search. They can join your search, rate and discuss listings with you.