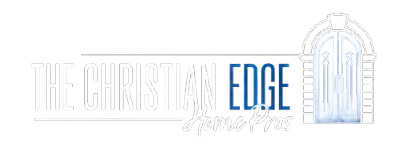8041 E TETON CircleMesa, AZ 85207




Mortgage Calculator
Monthly Payment (Est.)
$4,216Experience stunning desert & sunset views in the coveted Las Sendas enclave of Stonecliff. Backing to open space, the private south facing yard is sunny in the AZ winter & features a beautiful heated pool & spa. With 2,649 sf, this home includes 3 bedrooms, 2.5 baths, a 3-car garage, and a rare 2nd primary suite ideal for multi-generational living. The spacious great room flows to a gourmet kitchen and dining area making the space perfect for entertaining. Recent upgrades include new interior paint, new window seals & newer pool equipment. Las Sendas offers unmatched amenities including award-winning golf, tennis, pickleball, a private gym & spa, hiking & biking trails, and is just minutes from shopping, dining, the 202 freeway, and adventures in the Tonto National Forest! A desert gem!
| yesterday | Listing updated with changes from the MLS® | |
| yesterday | Status changed to Pending | |
| 3 days ago | Listing first seen on site |

All information should be verified by the recipient and none is guaranteed as accurate by ARMLS. Copyright 2025 Arizona Regional Multiple Listing Service, Inc. All rights reserved.
Last checked: 2025-09-03 07:47 AM UTC

Did you know? You can invite friends and family to your search. They can join your search, rate and discuss listings with you.