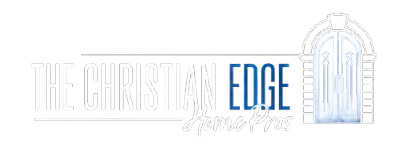18415 W WOLF StreetGoodyear, AZ 85395




Mortgage Calculator
Monthly Payment (Est.)
$3,764Welcome to the gated community of Sedella, where RV and toy-friendly living meets modern elegance on large lots! This beautifully upgraded home features an open-concept design with a gourmet kitchen, granite countertops, stainless steel appliances, and a spacious island that flows seamlessly into the great room. The split floor plan includes a private primary suite with spa-like bath and walk-in closet, along with generous secondary bedrooms for family or guests. Step outside to your own private oasis; a large custom pool and spa, outdoor fireplace, travertine decking, mature trees, and a high-end indoor/outdoor living space under the covered patio, perfect for year-round Arizona lifestyle. 3 car garage with the 3rd garage consisting of a ''man cave'' with mini split for AC and heat RV/toy parking, and a brand-new HVAC system installed in May 2024 with new air handler, whole-home filtration, and a UV air scrubber for maximum comfort and air quality. With gated access, an oversized lot, and a community designed for space and lifestyle, this Sedella gem truly has it all!
| 9 hours ago | Listing updated with changes from the MLS® | |
| 3 days ago | Status changed to Active | |
| 4 days ago | Listing first seen on site |

All information should be verified by the recipient and none is guaranteed as accurate by ARMLS. Copyright 2025 Arizona Regional Multiple Listing Service, Inc. All rights reserved.
Last checked: 2025-09-03 09:47 AM UTC

Did you know? You can invite friends and family to your search. They can join your search, rate and discuss listings with you.