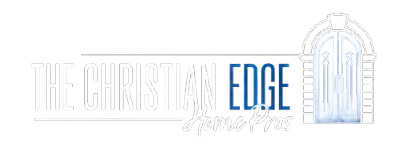42 N 151ST LaneGoodyear, AZ 85338




Mortgage Calculator
Monthly Payment (Est.)
$1,957Welcome Home!!! This gorgeous 3 bedroom 2 bath home at the desirable Centerra in Goodyear is in a fantastic location. Close to restaurants, shopping, schools, parks, Spring Training Baseball (Cincinnati Reds & Cleveland Guardians), as well as easy access to the I-10 & 303 Fwy's. You'll love the layout of this home. Your kitchen offers stainless steel appliances, an island for extra prep & storage, a pantry & plenty of cabinetry for organization. Your spacious master suite offers a plethora of natural light from your bay windows, a walk in closet, a dual vanity, along with a custom tiled walk in shower & direct access to your backyard oasis. This home also offers a rock formation gas fireplace in the family room, vaulted ceilings, tiled flooring throughout (no carpet), ceiling fans, a two car garage, along with a backyard oasis that offers a covered patio with a ceiling fan, artificial grass, mature landscaping with citrus trees, a view fence & a sparkling pool to relax in. This gem in the desert is a Great Buy & a Must See!!! **Furniture is available on a separate bill of sale.
| 10 hours ago | Listing updated with changes from the MLS® | |
| 7 days ago | Listing first seen on site |

All information should be verified by the recipient and none is guaranteed as accurate by ARMLS. Copyright 2025 Arizona Regional Multiple Listing Service, Inc. All rights reserved.
Last checked: 2025-09-03 09:47 AM UTC

Did you know? You can invite friends and family to your search. They can join your search, rate and discuss listings with you.